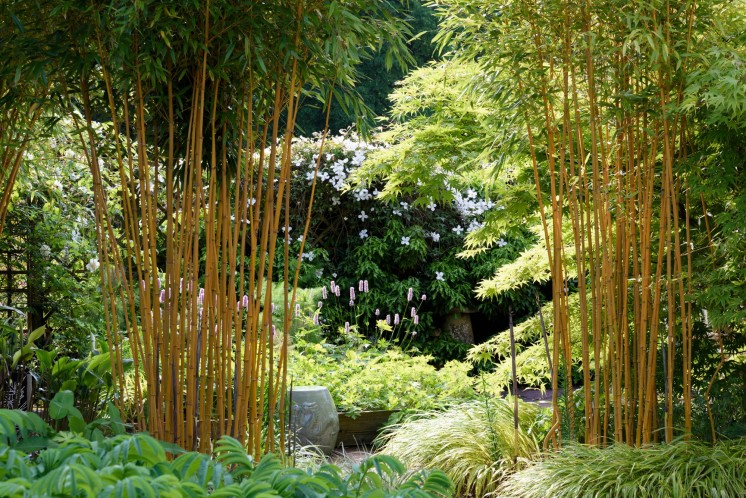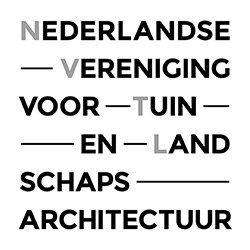Step 1:
Initial consultation by phone
We will contact you by phone to discuss your situation and requirements.
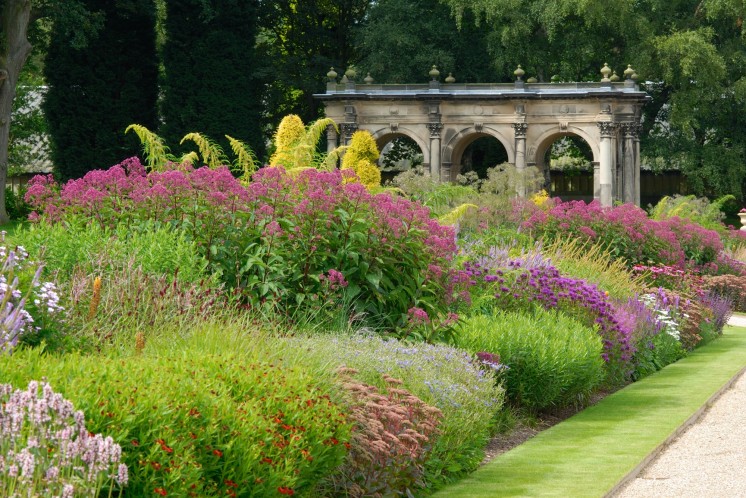
Step 2:
Site visit
We will meet you, free of commitment, to discuss your thoughts and preferences regarding your garden in even more detail, partly on the basis of a form you complete in advance. During this meeting, we will determine which type of design process best suits your needs (see further information at step 5).
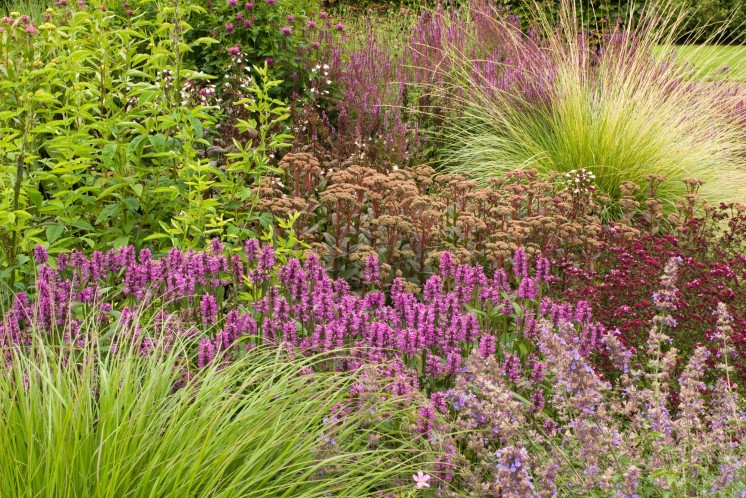
Step 3:
Quotation
A quotation will be prepared and sent.
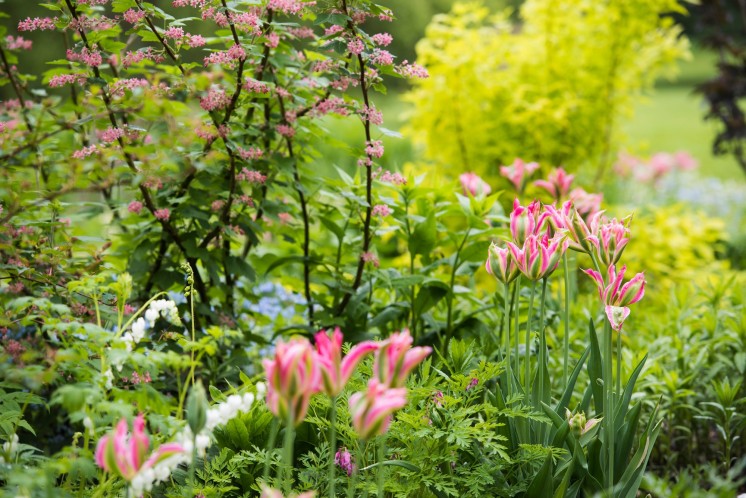
Step 4:
Measuring
Your garden will be measured and the existing planting and garden elements inventoried.
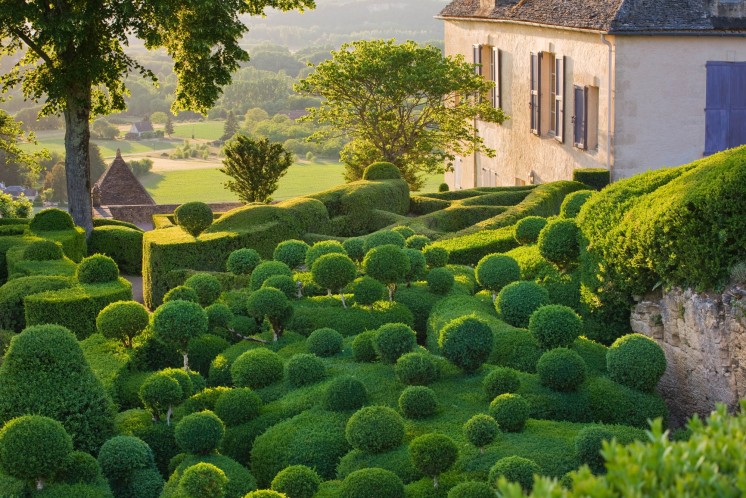
Step 5:
Design
We work with a customised design to best suit your specific brief.
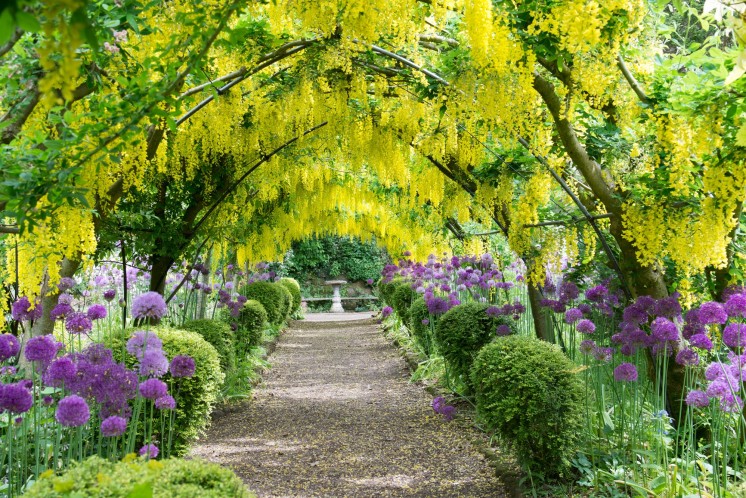
Step 6:
Project monitoring
If required, we can provide guidance to your landscaper or contractor during garden construction.
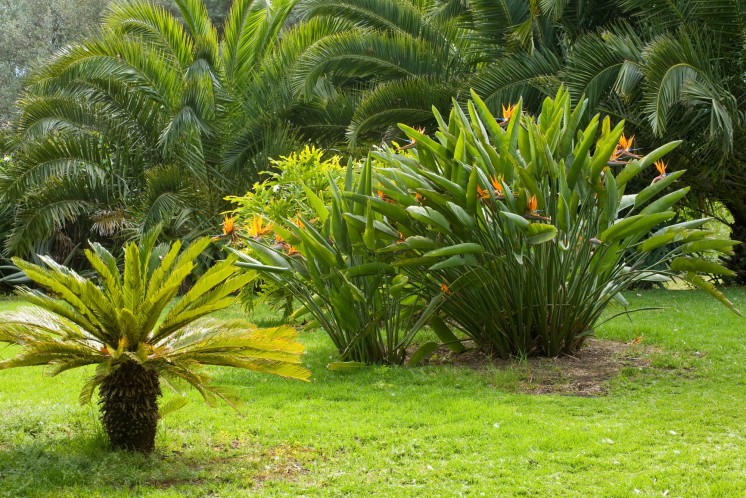
Step 7:
Planting
We can take on a part of the implementation (planting). We collaborate with leading Dutch nurseries that guarantee high-quality plants.
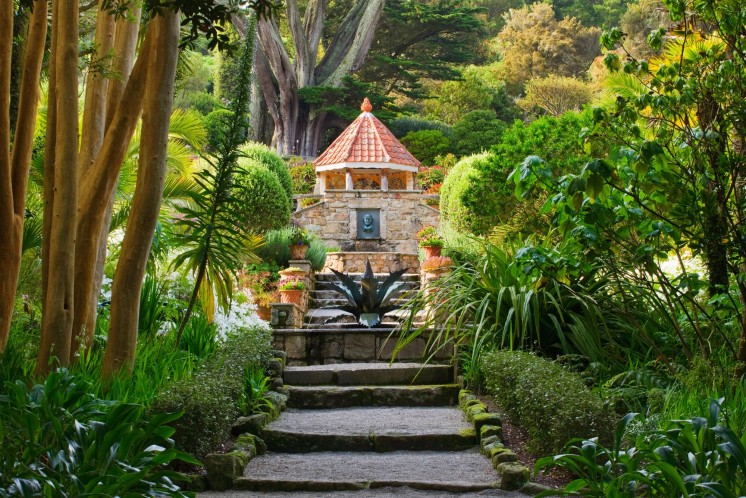
Step 8:
Garden check
If desired, we can perform a garden check once or twice a year after your garden has been created. We will then take stock of the growth of the plants and provide you with care recommendations.
